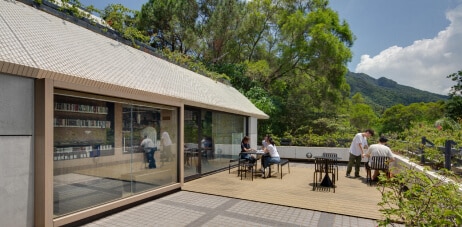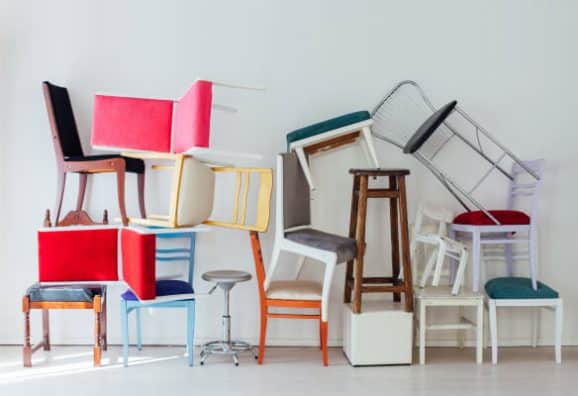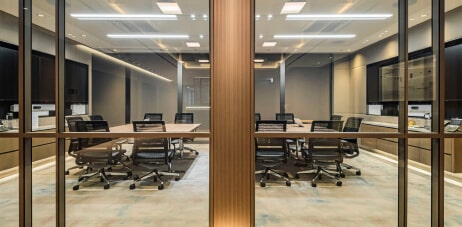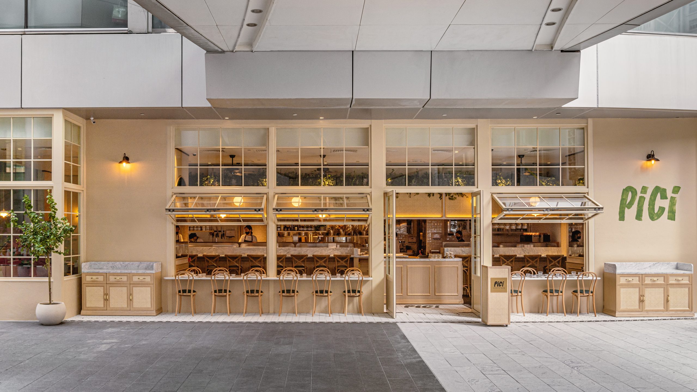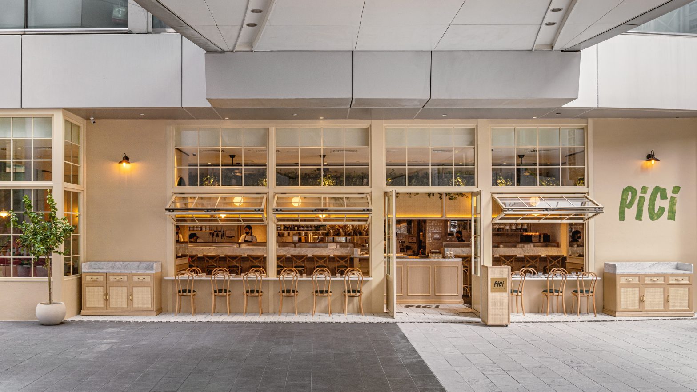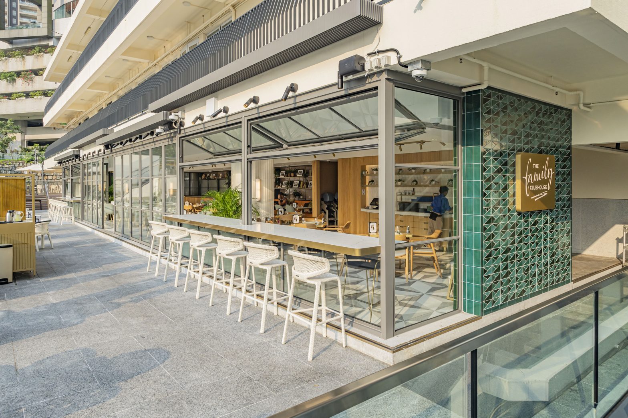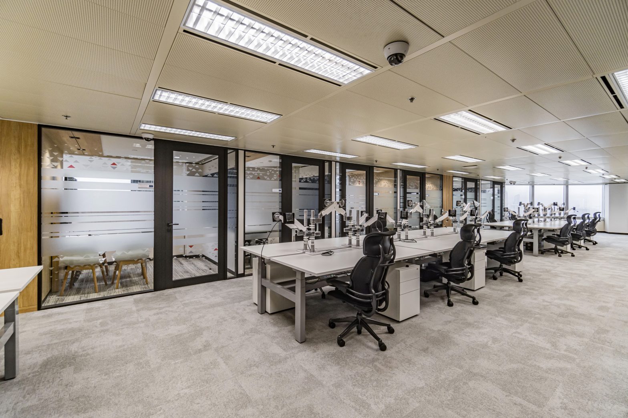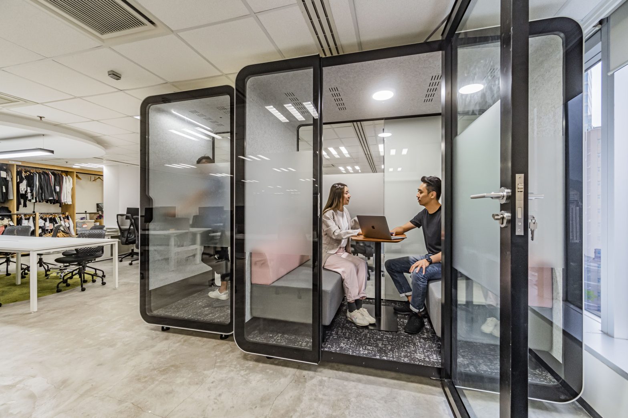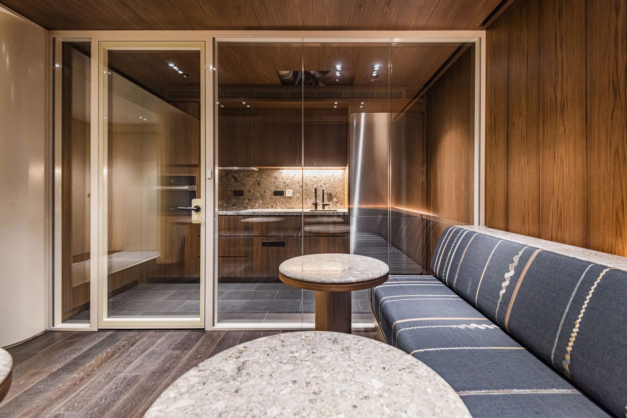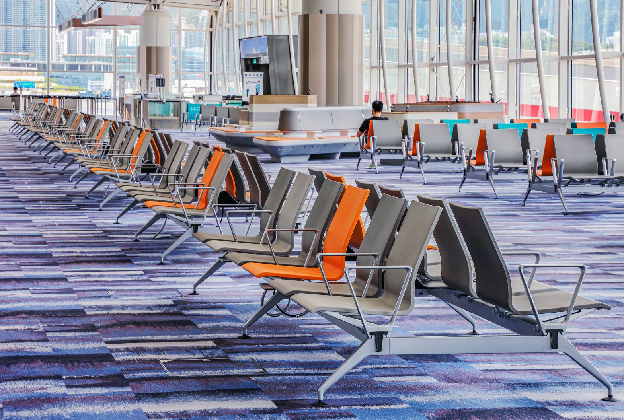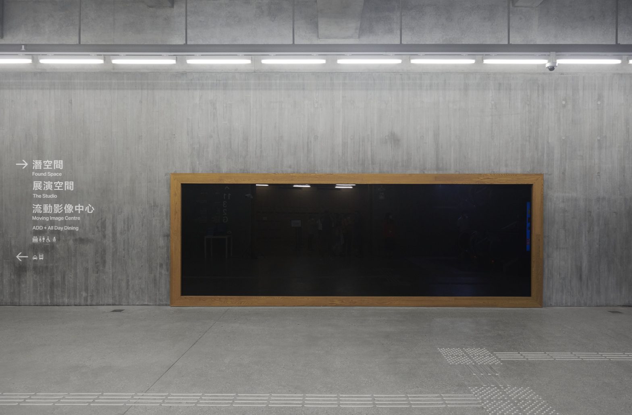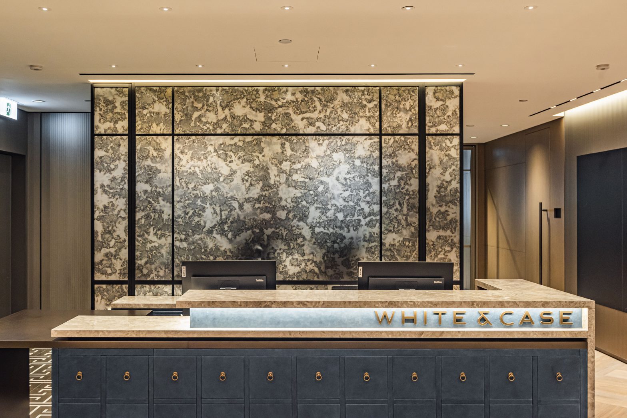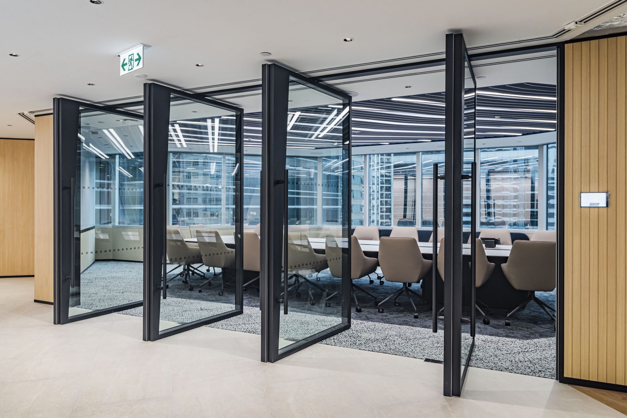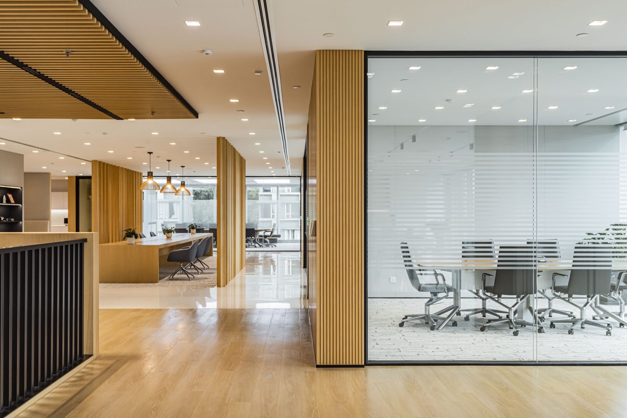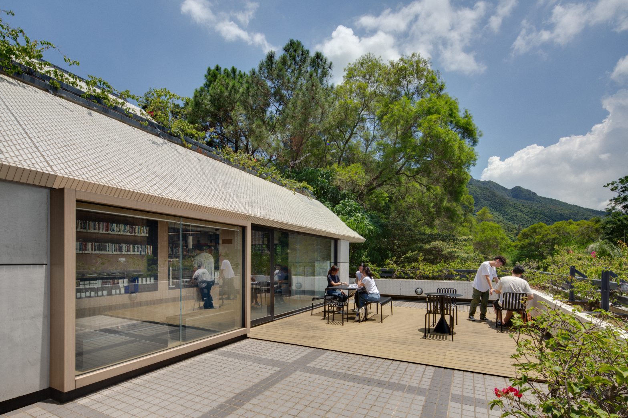Pirata Group’s Pici has opened its 10th restaurant on the ground floor of Lincoln House in Taikoo Place, and it is the group’s largest location yet. The new restaurant offers a warm, open, South Italian, al fresco dining experience that guests are sure to love. One of the standout features of the new location is the custom-built facade featuring… Continue reading Pici Taikoo Place
JEB Custom Projects is thrilled to have contributed to the transformation of the LRC family club house restaurant designed by PMDL Architecture + Design. After 20 + years The Family Clubhouse Restaurant was in need of a revamp and refresh throughout both the front and back of house facilities. PMDL’s design intent was to create… Continue reading Ladies Recreation Club
Investing in your employees’ well-being is crucial for achieving success in any business. At JEB, we recently had the pleasure of working with a global investment firm to create a comfortable and ergonomic work environment for their employees. Our partition systems and furniture solutions helped to create a workspace that fosters collaboration, productivity, and well-being.… Continue reading Global Investment Firm
If you’re looking for a workspace that promotes wellness, collaboration, and tailored to your specific needs, JEB’s Bespoke Furniture design and build solutions are the perfect choice. Take a look at Lululemon’s Hong Kong office, where JEB provided customised design solutions that met the specific requirements of each department. JEB’s fixed workstations and 9am Height… Continue reading Lululemon Office Hong Kong
Investment office_MeetingRoom_Interior
JEB Group Transforms Hong Kong International Airport’s Terminal 1 with Vitra’s Meda Gate Seating System JEB Group is proud to have contributed to the transformation of Hong Kong International Airport’s Terminal 1 during the Covid pandemic. As one of the busiest airports in the world, HKIA is a crucial transit hub for Asia, serving millions… Continue reading Hong Kong International Airport’s Terminal 1
JEB Custom Projects were responsible for the design, fabrication and installation of a number of specialist high performance acoustic frameless glass windows throughout the M+ Museum. The one way reflective coating and excellent high acoustic rating of STC 56 ensure the 7M length, expansive windows allow for various performances and events to be held throughout… Continue reading M+Museum
JEB worked alongside Richards Basmajian’s team to provide high quality ergonomic furniture, custom & build cabinet, transoms and mullions, and JEB’s high acoustic, premium performing X-Series double glazed partition and Summit Sliding Doors, as well as Bolon’s high acoustic & sustainable flooring to ensure the utmost in privacy and discretion.
A collaborative, flexible office for IBM in Hong Kong. One of JEB’s most recent projects with customised double glazed pivot door to create a versatile and cohesive environment for boardrooms, private work and meetings. Whether there is a big or small group of people, the customisable flexible space effortlessly creates an atmosphere of productivity with… Continue reading IBM Office
Global Asset Management firm APG’s new office space in Pacific Place 3 Hong Kong achieves the perfect balance, ranging from individual workspaces to cafés and lounges for collaborative work, staff morale & engagement to some enclosed boardrooms and meeting spaces that come with high performing acoustics thanks to JEB’s versatile, double glazed X-Series partition system.
Inside the Parisian luxury brand’s office in Central, Hong Kong. Every element of the workspace evokes a subtle but immediate visual connection to the brand motif and their iconic brand retail identity. Chosen for its understated simplicity, contemporary aesthetic and functionality, JEB’s newly launched STACKADE cascading, sliding door partition system was specified for the meeting… Continue reading Parisian Luxury Brand Office
JCP worked with MMoser on this design and build project for Li Po Chun United World College of Hong Kong. JCP delivered MMoser’s concept of a Façade that creates an indoor-outdoor learning space that links the college with the new Peace Education Centre (PEC). Clad in “concrete look” aluminium with glazed feature window walls and… Continue reading Lee Shau Kee Peace Education Centre


